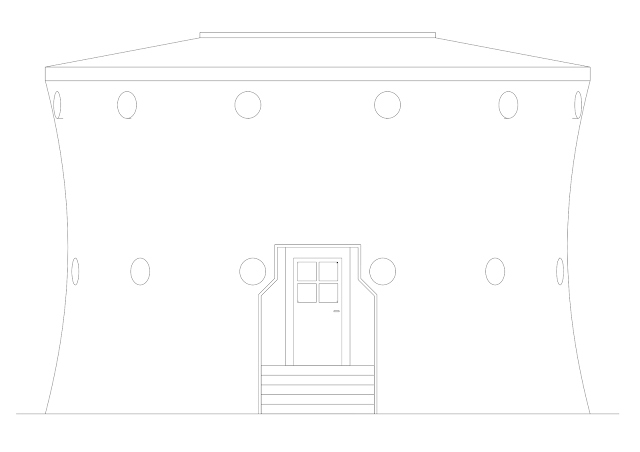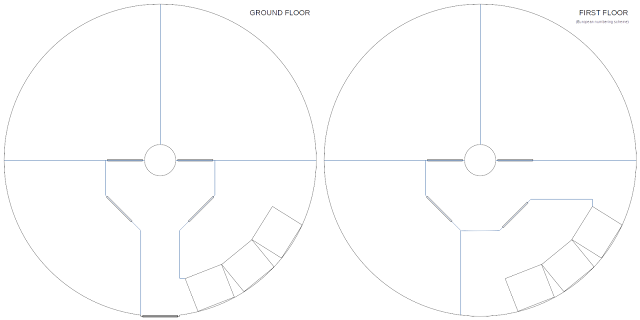Hyperboloid dwellings
Folder “new_house” contains drawings of the thin-walled reinforced concrete structure designed to to house a family of humans. Interior structure is surrounded by a thin shell. In between those a thick layer of thermal insulation (mineral or glass wool most likely) would be present. Some insulation is placed in-between interior concrete structure and the ground. Most of the surfaces of this structures are hyperboloids of one sheet. To maximize usage of interior space, shelves and desks specially designed to be placed next to the curved walls should be installed. Proposed windows are rather small, extremely thick and hard to open (actually to be removed), so light tubes could be used to make rooms brighter. Because windows are always closed, decent HVAC system is required.
To make this kind of building, large polar 3D “printer” cold be used (but in the end regular Cartesian machine may be more practical, as there are some rectangular parts in the building as well and access to higher parts of the machine would be easier). It would be placed on a large diameter ring (placed around future building, parallel tracks on both sides of building would make it a Cartesian machine) and the whole “printer” would freely rotate around central axis (by the means of wheels/rollers placed on top of the ring, if both ring and parallel tracks are placed on a ground, wheels/rollers would have to switch between the two and rearrange themselves [easiest way to achieve this would be raising and lowering of separate wheels used during polar and Cartesian operation]). On the opposite sides of the ring two vertical trusses would be placed. Between those trusses horizontal beam that is able to move up and down should be installed. Bellow the horizontal beam, interchangeable robots would move along its length. Different robots would perform various functions like digging a foundation, printing casts from thermoplastics, welding rebars and pouring regular concrete. All surfaces would be covered in waterproof polymers (some perforations should be present, so gases can be exchanged between atmosphere and concrete), so if they have acceptable finish, durability and wide selection of colors, this could be all that is required for wall and ceiling decorating. Floors probably still have to be made from replaceable and thick material. Robots installing cables, pipes and ducts would be much harder to develop, but with enough time and resources anything is possible.
Inside “column” folder you can find a spreadsheet that calculates parameters of spheres connected by hyperboloids and illustrates this visually. Unfortunately it is only the early version, so hyperboloids supposed to be made out of three-dimensional rods or pipes are mostly represented by the infinitesimally thin lines. Folder “code” contains two small programs. “hav_3.c” is able to calculate surface area and volume of hyperboloid by numerical integration (hyperboloid is replaced by a large number of right circular conical frustums). “pted_b.c” calculates minimum and maximum distance from a cylindrical rod/pipe making up a part of a hyperboloid “surface” to a center axis of a hyperboloid in a single hyperboloid cross-section (reducing the problem to finding min/max distance from a point to to the ellipse), allowing better estimation of the real hyperboloid structure size (this is only a part of the problem, as second set of rods (we are talking about doubly ruled “surface” after all) and toruses of varying sizes would actually be present).
“old_house” folder contains my first attempts at designing house made of spheres and hyperboloids. It was supposed to be extremely large structure consisting of spheres stacked on top of each other (just as in Soviet N1 rocket). Lowest sphere was to be occupied by human occupants (inside was slightly smaller sphere, between them water wold be present, making it a gigantic heat exchanger, insulation would be present as well), middle one was to be a support (but there is a possibility of conjoining it with a lower sphere to achieve bigger living space) and the top sphere would be short-term thermal energy storage (pressurized water with temperature of up to 200°C). Thermal energy would be provided by enormous nonimaging solar collectors rotating around main towery structure (they would be optimized to provided heat even during winter). Most of the thermal energy would be used for heating, but some would by converted to electricity by an engine utilizing Carnot cycle. I admit that collecting solar energy during winter is bad idea (but it is possible, just too expensive). The name for this impractical structure is eπφ (epifi), because if you stack infinite amount of spheres (π is often used in equations describing them) that are getting smaller by a factor of φ (golden ratio), slant height of cone covering them all is 2.694180852…. times longer than the diameter of the lowest sphere, which is almost e (Euler's number, 2.718281828….).
2024-05-29 UPDATE: I will add few more details, thoughts, and possible variations of this design.
Lets start with with possible concepts for the floor plan. They were included already in hyperboloid_dwellings_pre_v1.zip, but I can make them more visible.
I will also state that world might not be ready for 3D printing of large polymer structures (and melting polymer multiple times is a waste of energy). Prefabricated hubs could be used to connect rebars (just as in the Rebar Domes, except rebars and hubs could potentially have different shape). Additional rebars with low cross-sectional area could be attached to the main ones (they could be prefabricated curved reinforced meshes). Prefabricated polymer casts (sheets of plastic with possibly iso- or othogrids on the back) could be attached to the both sides of the hubs. Pieces of cast wold be be most likely roughly triangular in shape if they were connected to the hubs at the vertices (two triangles joined together would resemble a square). Joining of hubs, rebars, reinforcing meshes, and casts could be achieved via welds, screws, rivets, or even twisted wires or zip ties.
Hyperboloids of one sheet have interesting property that at each point that lies on them two straight lines, one circle, and one hyperbola intersect. This makes this surface quite stiff, as bending it would require multiple interlocking curves and lines to change shape.
Besides hyperboloid shells also interior walls, columns, and ceilings could be made from hubs, rebars and plastic casts, only with different shapes and dimensions. Upper surfaces of ceilings should be supported by solid beams (parts of reinforced concrete structure) that “radiate” out of central column. Casts placed on the exterior of the structures should have gaps between them filled, with molten polymer for example (this would amount to welding).
Initial prototypes of this structure could be made made from straight rebars or pipes (circular ones would be a nice addition, they greatly increase stiffness), to which meshes made from various materials are attached, and than sprayed with shotcrete. If reinforcements were made from corrosion-resistant materials, then it resulting shell could be considered complete after shotcrete cures. Otherwise, some treatment of the exterior surface would be required, possibly latex-based solution could be used. Reinforcements that are in contact with shotcrete must have right thermal expansion coefficient and chemical resistance.
Files:
hyperboloid_dwellings_pre_v1.zip, mirror, SHA256: 76fff684ae3ef24395525f05c15257ae2bc79628e145ff354ee5e8a908ca76e8




.png)
Comments
Post a Comment